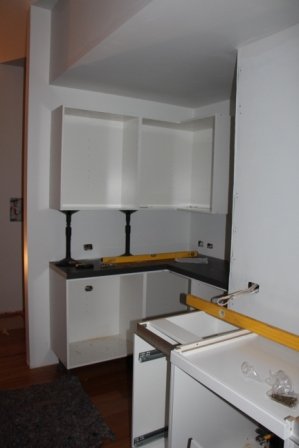Anyway, I know when I was researching house renovation companies all I wanted to see was before and after pics.
Now we've finished (yup, we are!), and have been in the new bit for a wee while, I feel it's important to close the loop on what I've started here. So here are the piccies, starting from the outside in:
THE FRONT
 |
| Before the WHITE OUT (NB this is actually a beige colour...) |
 |
| After white paint applied |
THE BACK
Before
After
THE FRONT PORCH
Before
After - a purple door!
LOOKING TOWARDS THE BACK SECTION
Before - the old dining room
After - taken from just about the same spot as the before picture.
BATHROOM
Before - lino floor, white tub, a window and bottoms.
During (sorry, not a real before pic!)
After. Art deco, and still with the vintage toilet! (it flushes Moira)
. Bottoms are still here at bath time.
THE KITCHEN (old), NOW A STUDY & THE GIRLS' BEDROOM
Totally functional but space is limited.
Now that same space is a study PLUS....
... the girls' very pink bedroom.
THE NEW KITCHEN
Interestingly (probably not for you, actually, but for me), I have not looked at the pics below since I posted them back in March and I've stuck pretty closely to (read: copied) them!
Inspiration pic 1
Inspiration pic 2
THE OLD LOUNGE/NEW GUEST BEDROOM
I don't have a before pic here, but before there were no cupboards (this room looked out into the old kitchen and dining room) and no door to the hallway.
At the moment it's quite bare! We are looking for bedding options at the moment.
The girls are enjoying having the room to watch Sesame St in.
THE LOUNGE, DINING, KITCHEN (AKA "the new bit")
With daffodils
Auckland is so warm at this time (9pm) that we do not have the fire going. But it's great!!!
Thanks Mike and A-L for the artwork which happens to fit perfectly beside the TV and fireplace
Little Max. Now a few weeks off 2, he was 18 months when this started.
Maxed out.
Our beautiful deck, thanks Lloydy.
Our gorgeous view, taking in Mount Dirtius & Shed Station at the back
Taken from the top of the stairs.
And the very, very, very awesome pantry, which hides all our junk away.
THE END.
No not quite!
I talk too much for it to be the end. Actually I want to share a few key learnings:
- Stick to your original plans if you can. Might be easier to do so if an architect draws them up in the first place? I'm not sure. We changed things that we could only see were wrong once the bones were up, whereas a good architect may have picked these things up PRIOR to building. Eg we put in the skylight because we didn't realise it would be darker in the new bit, and made the entrance way into the new bit super high. It blows your costs out if you change your mind once building is underway.
- Everyone says about doubling your budget. It seems in our case this is true (see first point about changing our minds).
- Hire tradespeople on recommendation. They may not be perfect but usually care about their work and want you to be happy.
- Prepare for it to take longer than you thought. Those little bits and pieces can take a oodles of time to be tidied up.
- Expect delays and if you don't get any you'll be pleasantly surprised. We had the issue with the timber floor supplier whose wood never arrived when he said it would, despite the fact I'd given him three months notice. I thought being organised would mean we didn't have any problems. My take is this: you not only have to be organised, you have to be bloody minded, chase people up and be like a dog with a bone. Don't let up because then they will relax! :)
- You'll get tired and bored choosing colours.
- You'll wonder if you've done the right thing umpteen times.
- Generally though, all the hard work put in does come out at the other end to create a new space which fits you perfectly.
- The soft furnishings may take us a long time. We're having a break!
I hope you've enjoyed this journey as much as we have endured (oh it's been really interesting but we're glad it is over) it. It's been grand - thanks for the kind words and company along the way.
My next project is to pay for it all. Actually, I have started up Epicure Marketing & PR (www.epicurepr.co.nz) with a friend. Now I get to write about nice food!
For the last time on Four walls and 3 babies, over and out.
Anna x
And a kiss from Guest Blogger Steve x














































